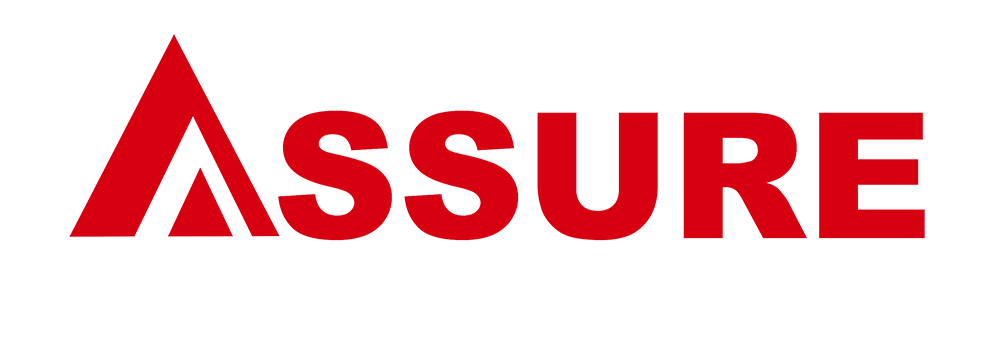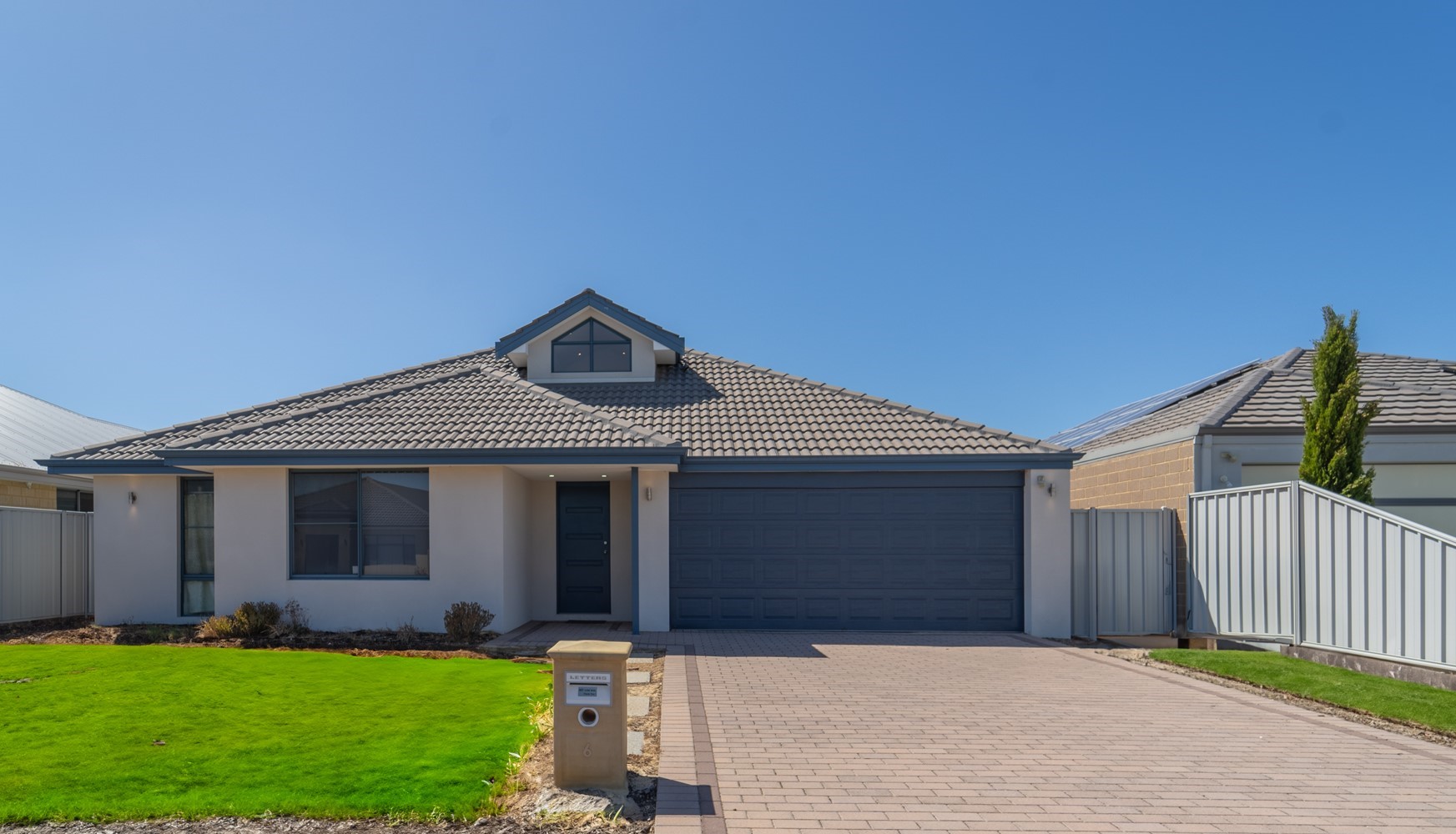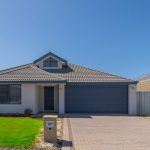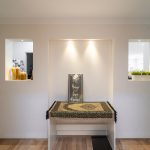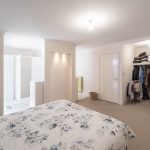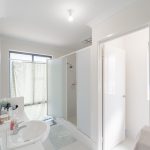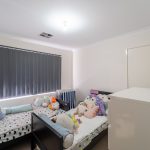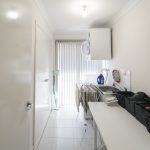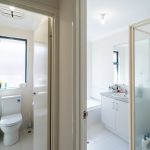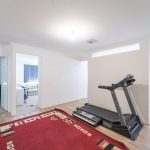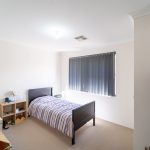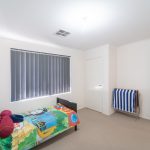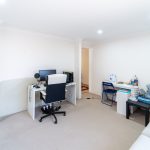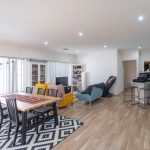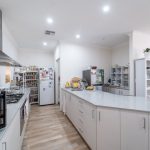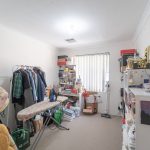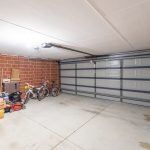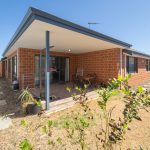Description
Stunning and modern house. Walk to Amenities. Prime location.
House - SOUTHERN RIVER WA
** Please DO NOT CALL. For your fastest response, please APPLY ONLINE via realestate.com.au by clicking the white button “Apply” on the right. Or email [email protected] for our application form.
*Images/furnishings shown are for illustration purpose only and may not be an actual representation of the furnishings in the property.
THE HOME:
This grand property, built in 2017, in pristine condition features 4 bedrooms, 2 bathrooms and a large 2-car garage. With an open kitchen and multiple living areas including an additional study, theatre and activity room, this property has all the space needed for family, working, or entertaining guests, making it the perfect home, fit for the most fastidious and discerning buyer!
Stepping into this property, you will be greeted and welcomed with a high raked ceiling, with a high window providing natural light, and a feature wall. Down the corridor to the left, you’ll find the spacious master bedroom with ensuite and a second bedroom adjoining. Moving up the corridor, you’ll find the laundry, bathroom, toilet, activity space and a large activity area, perfect for use as an open study, or play area. The third and fourth bedroom is found on the opposite end of this activity space, and also leads to the comfortable theatre room, perfect for all your viewings.
From the front of the property and turning right, you will find the shoppers entry to the garage and a study room. Moving past here, you’ll be greeted by the grand open kitchen with it’s own scullery, a large dining and lounge area which leads you to the theatre room at the back. Outside, the covered patio provides the perfect setting for outdoor entertaining, and the low-maintenance outdoor area can be a blank canvas for all your gardening dreams!
This property has some fantastic features as well, perfect for any buyer. It comes equipped with latest modern kitchen appliances to compliment the spacious kitchen and quality reverse cycle cooling system with separate zones. The house is also protected by a quality tile roof and is positioned in the best location to stay cool in summer and warm in winter.
All of these outstanding features has been carefully laid out in the floor size 218sqm, sitting on top 509sqm of land. Features:
– Large open plan kitchen, family and dining
– 1 spacious formal lounge, 1 big activity room, and 1 decent sized utilities room
– Huge master bedroom with walk-in robes and en-suite
– Kitchen and scullery w/ neutral colour stone bench tops and large 900mm stovetop and oven.
– All bedrooms come with luscious carpets
– Air-conditioning, zoned reverse cycle
– Infinity gas hot water system
– Large double garage
– Low maintenance lawn in the front and backyard
– Alfresco area ideal for morning or after tea, or little space for outdoor activity
THE LOCATION:
This property is located extremely close to the Vale Shopping Centre, and all it’s various amenities. These include:
– Perth Hindu Temple
– The Vale Shopping Center
– Livingston Market Place
– Waterperry Drive Reserve
– Tincurrin Drive Reserve
– Gosnells Golf Club
Schools/Education Include:
– Goodstart Early Learning
– Bletchley Park Primary School
– Excelsior Primary School
– Southern Grove Primary School
– Forest Crescent Primary School
– Southern River College
– Thornlie Senior High School
– Canning Vale College
– Harrisdale Senior High School
– Providence Christian College
** Please DO NOT CALL. For your fastest response, please APPLY ONLINE via realestate.com.au by clicking the white button “Apply” on the right. Or email [email protected] for our application form.
*Images/furnishings shown are for illustration purpose only and may not be an actual representation of the furnishings in the property.
Property Features
- House
- 4 bed
- 2 bath
- 2 Parking Spaces
- 2 Toilet
- Ensuite
- 2 Garage
- 4 Open Parking Spaces
- Secure Parking
- Built In Robes
- Theatre Room
